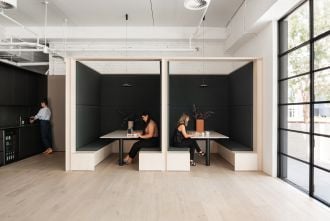Knowledge
Research
Hames Sharley is a research-led design practice, recognised for excellence and innovation in shaping the built environment. With national design influence and an expanding global research footprint, we develop knowledge that aligns with industry needs and societal challenges.
We invite researchers, institutions, and organisations to partner with us in exploring critical challenges across urban development, sustainability, healthcare, aging populations, transportation, and more.
Whether you’re an academic seeking industry collaboration, a business with a complex challenge to solve, or an emerging researcher looking for mentorship and support, we welcome opportunities to work together.
Join us in pushing the boundaries of knowledge and creating research that enable communities, cities, and environments to flourish.
Get in touch to explore research opportunities with Hames Sharley.















