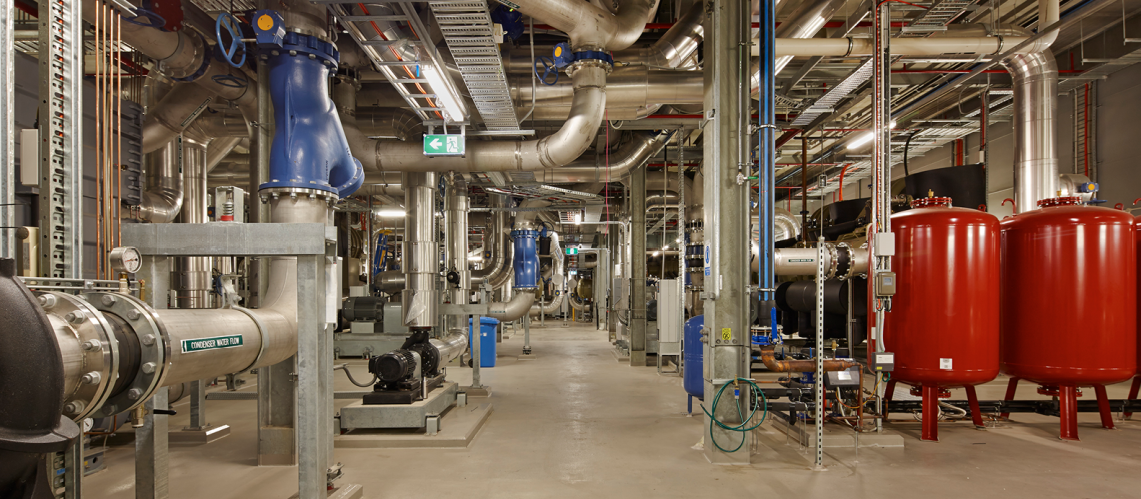Fiona Stanley Hospital Central Energy Plant
- Client:
- South Metropolitan Area Health Service
- Location:
- Murdoch, Western Australia
- Features:
- Three storey central energy plant containing generators and boilers at ground level, chillers at level 1, cooling towers at level 3.
The Central Energy Plant of the Fiona Stanley Hospital is fundamental to the operation of the Fiona Stanley Hospital, supplying energy requirements to all other buildings on the site via a network of underground distribution tunnels. Distributing the dual feed power supply from Western Power, together with tri-generation emergency power supply, water and gas supply, make the CEP essential to the life support systems of the hospital precinct.
The bulk and mass of the Central Energy Plant are reinforced by its prominent location on Fiona Wood Road, at the end of the main site axis on Robin Warren Drive. Whilst its prominent location fulfils a key wayfinding function, the industrial nature of its functions and the client’s need for economical accommodation presented an interesting design challenge to ensure that the building met its responsibilities to the public realm as part of the Fiona Stanley Hospital campus. This has been resolved through its use of finely detailed precast concrete facades to the south, east and west, permitting the CEP to provide acoustic containment for three levels of energy generation plant, whilst at the same time respecting the surrounding hospital, transport and residential environment.
Because of its scale and location, the CEP is viewed as a significant building. In addition to its prominent location beside the freeway and train line, it is also highly visible from within the hospital precinct, situated as it is on Fiona Wood Road, at the end of the main site axis of Robin Warren Drive. All three facades - to the south, east and west - of what is otherwise a large functional building, required special attention to detailing, form and material selection in order to relate to, and enhance the surrounding hospital, transport and residential environment.
The CEP building is strategically located to deliver services via an underground tunnel network to all other buildings on the FSH site. It houses the following equipment and plant for the generation of site services:
- Generators and boilers at ground Level
- Chillers at Level 1
- Cooling towers at level 3
The acoustic treatment of the building envelope was fundamental to satisfying the regulatory requirements of the building. Precast concrete panels were chosen for acoustic containment of the plant noise generated by the CEP. Although only three storeys, the CEP is equivalent to a typical six storey office building. Breaking down the scale of the building was crucial to its integration into the surrounding environment. A varied and finely detailed use of precast concrete panels was developed to satisfy the joint requirements for acoustic containment, and scale of the final built form.








