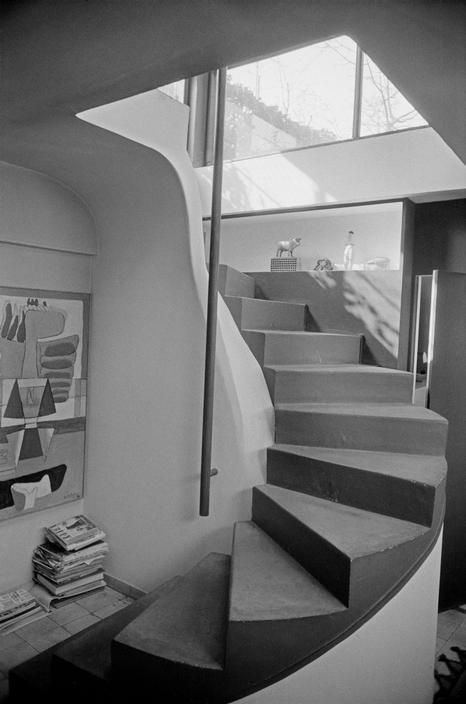The way people interact with a building and move within its spaces, finding shelter and comfort, is essential to architecture’s concerns. The considered accommodation of our day-to-day rituals within residential settings – arriving home, the reception of guests, the family meal, conversations around the coffee table, bathing, going to bed, waking up – is what humanises a space, makes a home and shapes our identity.
However, when it comes to contemporary apartment design, these day-to-day rituals are often forgotten. Apartments now are designed without considering, first and foremost, the body’s experience of everyday activities; particularly when it comes to providing privacy and intimacy in a building also inhabited by one’s neighbours.
As Finnish architect and theorist, Juhani Pallasmaa reminds us, architecture is not mere backdrop but actively engages the everyday. He writes, “the ‘elements’ of architecture are confrontations, related to one’s body, moved through, utilised as a condition for other things. Architecture directs, scales, and frames actions, perceptions and thoughts.”
Thus, to restore ritual to design is to reconsider the role of the body in space – how it is positioned and performs in space. These few pages explore themes of positionality and performativity in critique of apartment design, and these themes are of especial relevance in the design of the interstice.
The interstice – space for pause and delay
Interstices are the in-between spaces and built-in function of the plan essential to protecting the privacy and dignity of apartment residents and their guests. They are small spaces of transition, compression, transaction, and decision; they are the entrance halls, corridors, thresholds, and pockets and niches carved from the wall thickness forming bay windows, window ledges, shelves, cupboards, benches, seats, and screens.
This re-examination of the interstice stems from dissatisfaction with how the open plan has devolved. The vaunted open plan concept of early 20th-century modernism has dissipated to a single space that combines kitchen, dining and living, but lacks any articulation or differentiation between uses. One is, effectively, living in one’s kitchen, and cooking in one’s living room.
Often the front door opens directly onto this space from a shared corridor (or sometimes, shockingly, from the lift lobby) exposing the intimacies of family life to a stranger’s view from without.
Progenitors of the open plan, Frank Lloyd Wright, Le Corbusier and Mies, articulated these different functions spatially, permitting the flexibility and freedoms of modern life, but also recognising the inherent, specific rituals and discrete functions accompanying each use and its associated levels of sanctity and privacy required.

Positionality
Positionality is a form of spatial strategy, which looks at the way a person orientates their body in an environment. How can we provide a resident physical withdrawal and mental seclusion, without the loss of connection to nature? How might we create alternate spaces for active and passive activities, such as nooks, adjacencies and interstices that accommodate different or specific needs and desires? How does one engage with the senses and focus on the qualitative aspects of the body’s movement through space? How does one enhance the body’s consciousness in a sequence of experiences? And how does one structure movement and vision to avoid unwelcomed intimacies and protect privacy?
Some of the strategies one might consider include articulating boundaries between spaces of different function, or a planned separation of functions or organising access between functions discretely. It might mean articulating changes in use with split levels, or modifying the height of a soffit or ceiling level; and the marking of each transition on passage from one space to another with an articulated threshold, or space of pause or delay.

Performativity
By considering the way the body is brought into being through performance, we establish the identity and the character of a place. In other words, we think about how architecture is experienced, used and transformed through daily activities to construct our sense of identity. As cultural historian, Denise Amy Baxter tells us, home is “a site of shifting identities, where the individual becomes who they are through the ways that space is inhabited and performed.”
Furniture and furnishings can become dynamic extensions of the self as they reconfigure the body with new rituals; they create different zones of intensity and effect and form intimate spaces of occupation.
For example, the front door, and entrance hall beyond, is the first impression, an opportunity to present an identity. It is a discrete space, however small, of negotiation and transaction, presenting a public face while protecting privacy – where strangers are rebuffed, or guests and business associates are received.
On arriving home or when welcoming guests, rituals associated with the exchange of gifts, the taking of coats, emptying of pockets, removing of shoes, placement of packets, briefcase and parcels, all need supporting space and furniture – a shelf, seat, low wall, umbrella stand, dumb valet. For awaiting the arrival of your host upon ringing the doorbell or sounding the knocker, space before the front door should be sheltered by projecting eaves, an overhang, or a pocket that provides shelter – in effect a grading of the entrance zone from public to private, and inversely, from the other side, an extension of the home out into the public realm.

Humanising apartment design
Referring to apartments as ‘products’ or ‘units’ diminishes a qualitative attitude towards their design and making. The language is a technocratic reduction; a mercantile perception of society, that instead of people sees only consumers.
Considering our rituals is a qualitative and humanising principle essential to apartment design. To think about how residents might go about their daily activities; how the thoughtful use of the interstice, amongst other devices, protects their privacy, dignity and intimate life.
Too seldom is the test applied: Is this good enough for me? Could I imagine myself (and my family) living here? Empathy, the ability to imagine habitation scenarios, role-play and so invest our design with a kind of ‘universal subjectivity’ seems an essential skill for an architect to possess.







