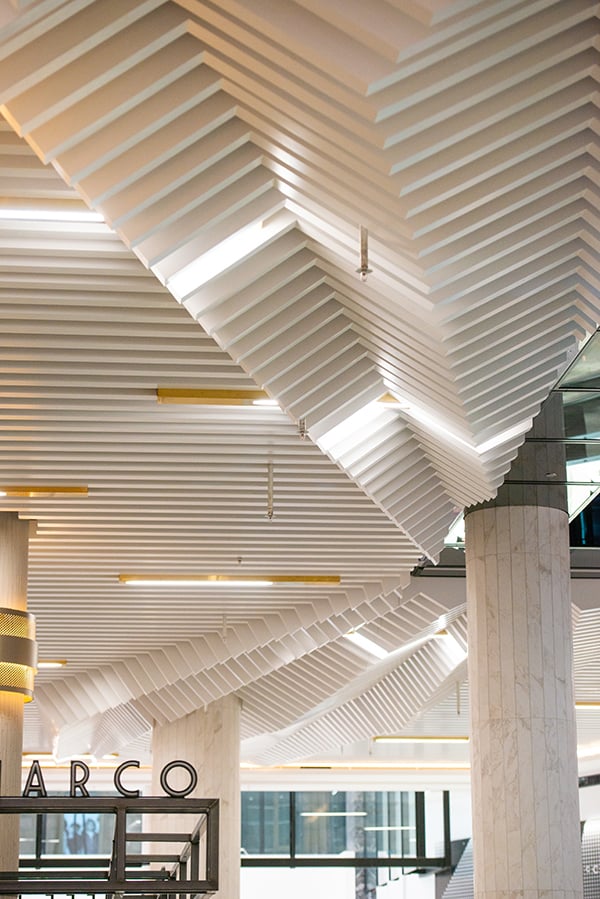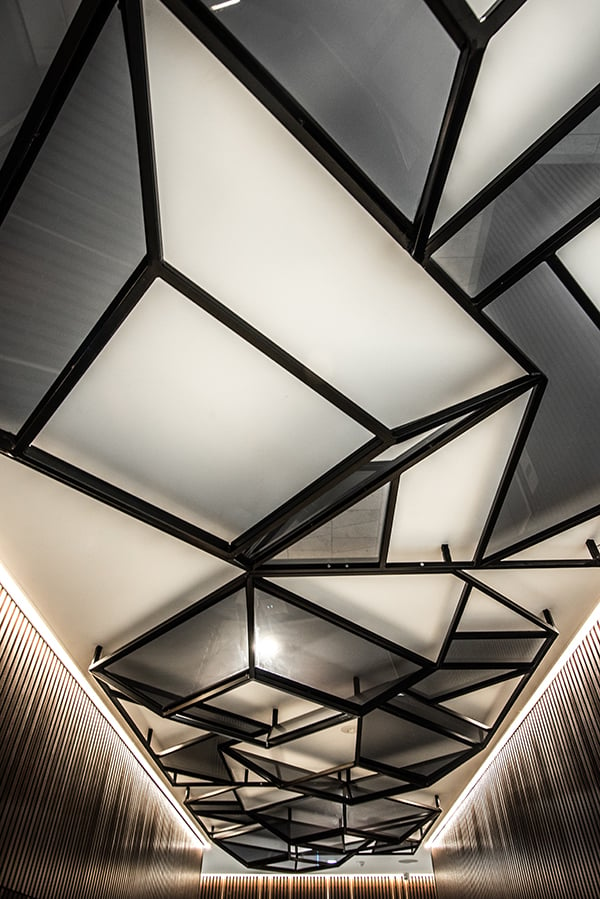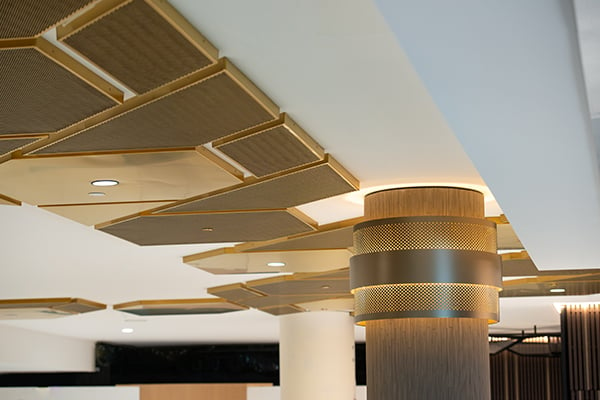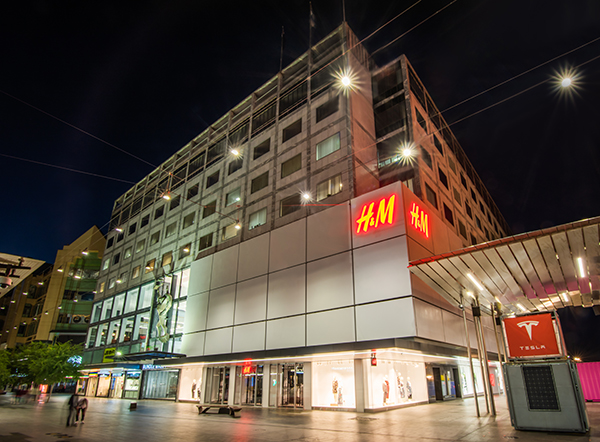
Hames Sharley were commissioned to design a redevelopment of four floors of Adelaide’s Rundle Mall Plaza. The original brief was to fitout the existing mall for an international mini-major and upgrade the finishes, however this evolved into a major repositioning of the asset into Adelaide’s premier fashion and dining destination.
The redevelopment launches Rundle Mall Plaza into an aspirational and experiential driven centre.
Our core principals were driven by;
- Respecting the building’s heritage, taking inspiration from existing materiality
- Timeless, elegant moves restoring the building back to its former glory
- Creating a visually attractive light filled space
- Referencing Dadwell’s signature NeoCubist style
- Contextual design solutions
- Transformation into a fashion and dining destination.
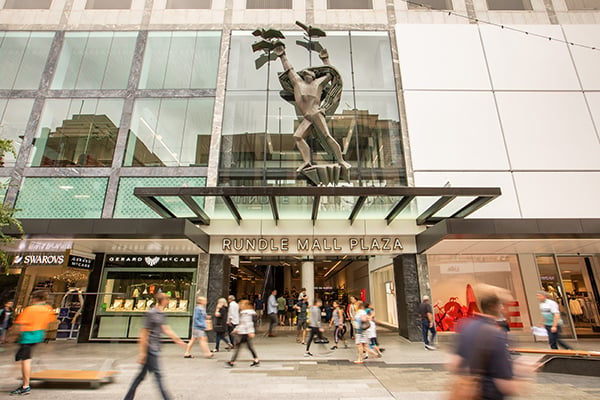
One of the key architectural interventions was to reposition Ian Dadswell’s Progress sculpture on the building’s façade to take pride of place over the building’s entry, acting as the cornerstone to the upgrade.

The Dining Terrace on the first floor redefines the food court experience, blurring the line between high class restaurant dining and fast food achieved by material selections typically seen in luxury hotels.

Hames Sharley’s design goes way beyond traditional retail mall interior design. Meticulously planning visitors’ journey through the building, they are rewarded with delight and surprise. Retailers were at the forefront of our concepts, each design move is underpinned by an understanding of retail business.
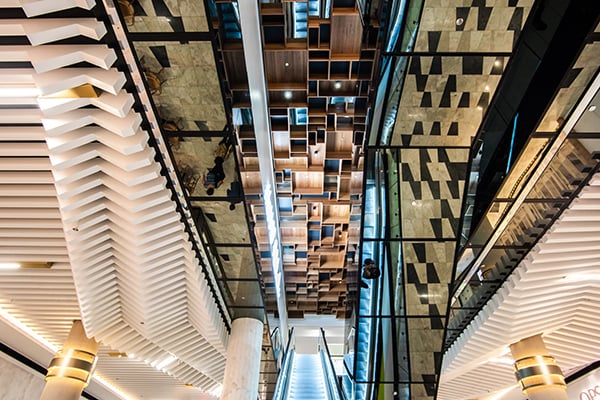
Movement of visitors through the space, via anchoring the front staircase with its brass fins pulling visitors downstairs or the attention-catching feature ceilings drawing people above.

