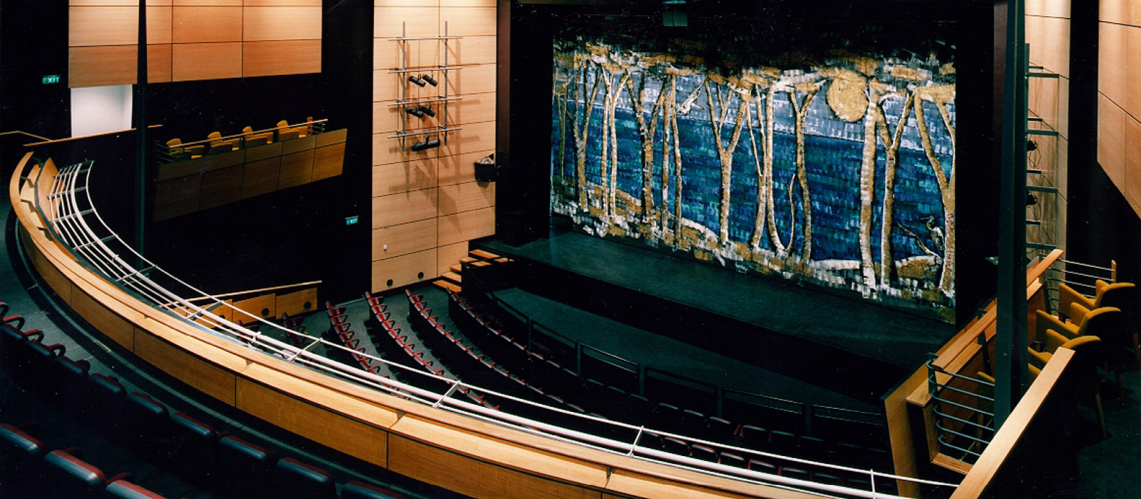Mandurah Cultural and Commercial Centre
- Client:
- City of Mandurah and the State Government
- Location:
- Mandurah, Western Australia
- Features:
- Expansion of the Performing Arts Centre, inclusion of additional office and civic facilities and decked parking.
- Awards:
-
Royal Australian Institute of Architects (RAIA) WA. Civic Design Award - 1998
BHP Metal Building Awards Certificate of Merit - 1998
Civic Design Association of WA. (RAIA, RAPI, AILA & IEA) Civic Design Award - 1997
The master plan for the precinct includes expansion of the Performing Arts Centre, the inclusion of additional office and civic facilities and decked parking in an iconic tourist landscape setting. The appeal of the environment is epitomised by a range of built forms to create interest and vibrancy.

The Mandurah Cultural Centre comprises of an 800-seat auditorium in a waterfront setting with associated facilities including a 150-seat studio theatre, a dance/ rehearsal studio, two music rooms, an art gallery and restaurant. The buildings relate directly to the unique waterfront setting and integrate to the bay with a curved colonnade of columns rising out of the water, framing the panoramic view. The visually transparent building façade allows pedestrians and patrons to look through and beyond the building to gain a greater sense of the centre as a whole, whilst placing the people in a visually stimulating environment. The precinct plan focuses on placemaking through intensification of activity and the careful positioning of a range of uses in relation to a newly configured water edge and boardwalk as a defining element.








