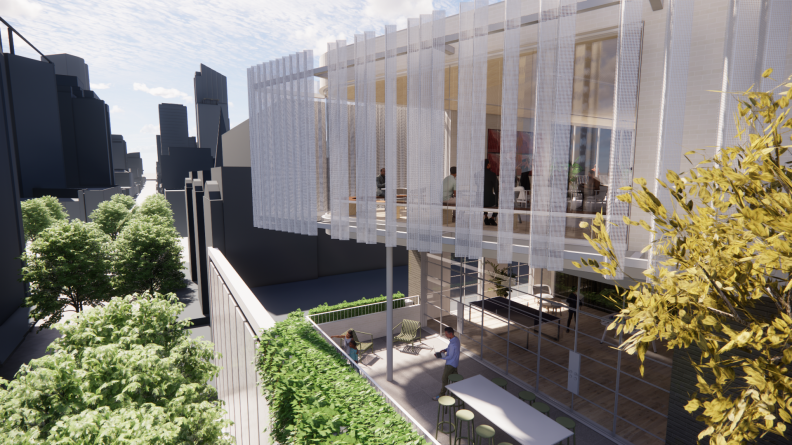With the exciting move to the Perth CBD nearing closer for Hames Sharley, lead designer Jessika Hames gives insight into the key moves and design principles of the redevelopment and how this concept will help revitalise the future of Perth City.

What were the key factors that led Hames Sharley to choose this space? Were there any other spaces under consideration?
We looked at many spaces over the past five years, this location being the tenth we had looked at. It was the one with the most potential, was most suitable to our needs and the one we could add the most value to.
This new office aims to create a unique space to house our growing practice and assist in revitalising the Hay St Mall and the Perth CBD in general.
Heritage comes with complications – that many would rather avoid - what was the appeal of occupying an abandoned heritage space? Are there any other underlying goals (i.e. activating CBD, providing a proof-of-concept to clients?
Because the new space is not heritage listed, we could adapt it as we felt necessary, though respecting its inherent past life as a department store. This development is not just an opportunity for us to create a new studio for ourselves. It is also the rare opportunity to contribute towards activation and repurposing of the CBD retail mall upper floors; moving closer to many of our clients and fellow consultants.

Talk me through the choice of materials in the space (exposed brick and timber etc.) and why these were chosen?
The objective of the palette was to be authentic, timeless and natural. Studies have consistently demonstrated that characteristics of the physical workplace environment can significantly influence employees’ well-being and performance, so the fit-out choices were based on positive outcomes in this respect.
There is a link between physical expanse and enhanced creative thinking capacity, so existing low suspended ceilings were removed, revealing the 4.3m high slabs. To retain the sense of volume slabs were painted out white and services left exposed. Existing brick walls are whitewashed and the concrete floors will be polished. All new meeting spaces are designed as pavilions sitting within the volume constructed of natural plywood. Drapes and joinery are also in deep calming greens to compliment the indoor planting.

Are you able to provide an insight into the different spaces – i.e. upstairs, the balcony and workspaces?
Many discussions and internal workshops were held with our staff around the country to establish how we see our practice’s future and what types of spaces we would need to support this. We looked at how we work now and how we think we will work in the future. We need spaces that encourage collaboration between staff and spaces that allow closer collaboration with our clients and community. We want to create a space that is friendly and inviting, with immersive and engaging technology.
The studio occupies two levels with an interconnecting void/stair at the heart of the space. Level 3 is the arrival point to the studio. Guests are welcomed into a shared flexible space with casual meeting zones, VR lounge and kitchen with café style seating looking over the mall.
The space has an 8 metre wide Juliette balcony so that on nice days doors open to the outdoors. We have a series of different meeting spaces – enclosed, open, formal and casual. A Makerspace, focus’ Zoom’ rooms, wellness room, and - as a direct result of a staff engagement survey, a ping pong/foosball zone opening onto the Level 2 terrace.
We are also taking the café beneath our current Subiaco studio, Louis Baxters, to open a new café in our newly created Hay St mall fronting foyer.

