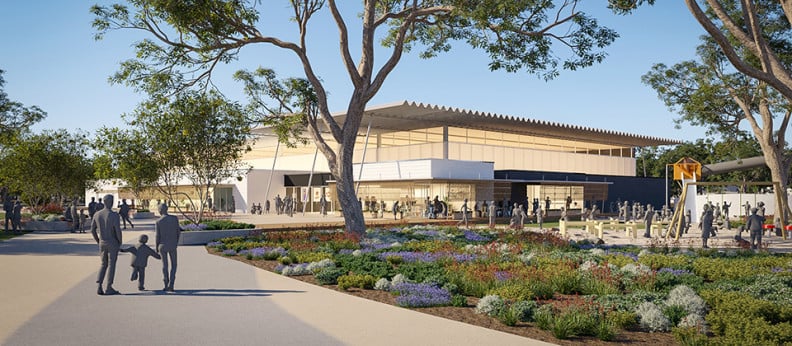
Hames Sharley’s plans for a major district sporting complex in Western Australia have been released to the public.
The suburb of Baldivis is one of the fastest growing suburbs in Perth and this significant population growth has created increased demand for sport and recreation facilities in an area that is currently under-provided for. To deliver new facilities to meet this demand the City of Rockingham purchased a 19.4 hectare site which is to be the home of the Baldivis District Sporting Complex.
The City of Rockingham engaged Hames Sharley to lead a multi-disciplinary team responsible for preparing a detailed master plan for the site. The design required consideration of a number of key features including environmentally significant vegetation, unique landforms, wetland buffers, bushfire setbacks and existing residential interface issues.
Through rigorous site and context analysis and concept options testing the team were able to prepare a master plan design which balanced site responsiveness with functionality. Impressively, 65% of the site’s vegetation was also retained.
Hames Sharley also prepared architectural concepts for three buildings which included an Indoor Recreation Centre (3,500m2), District Pavilion (1,400m2), and Junior Pavilion (400m2).
Click here to view Constructive Media’s animated fly through of the complex.